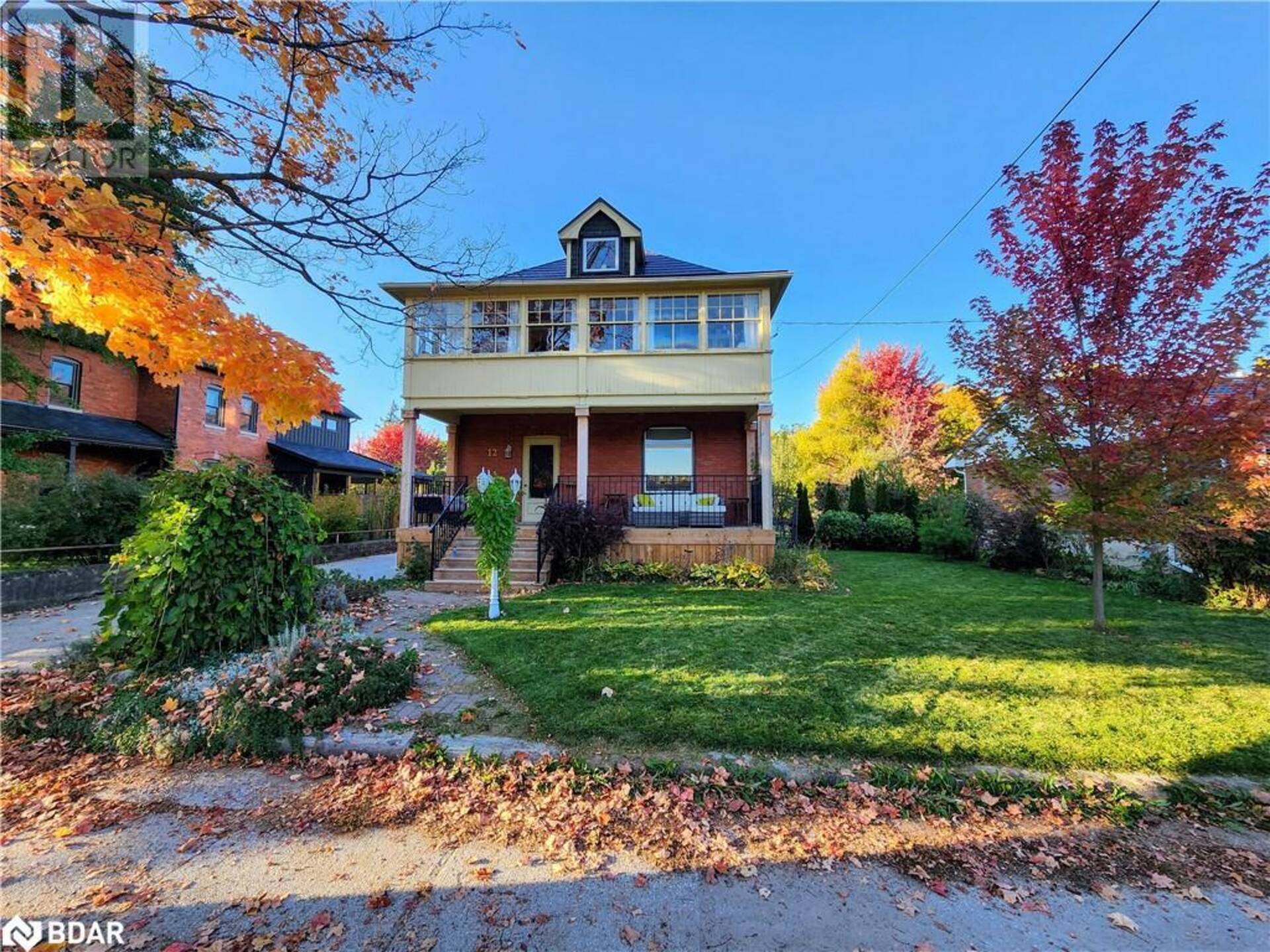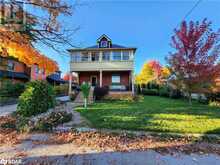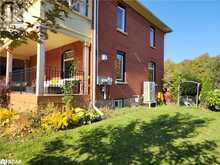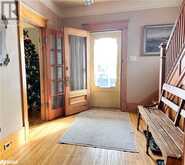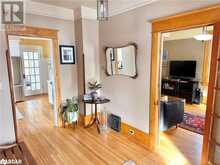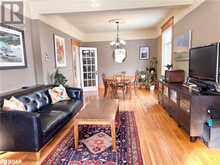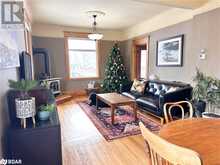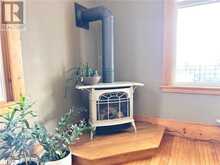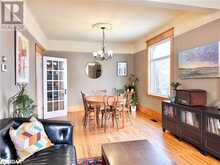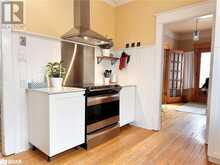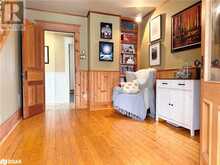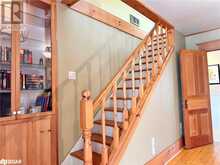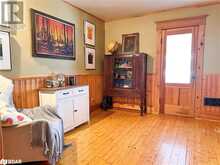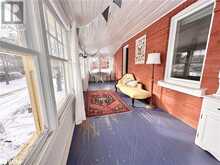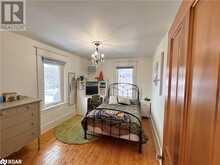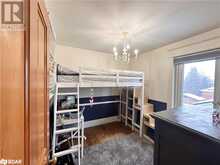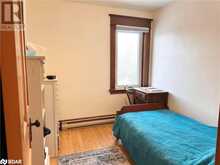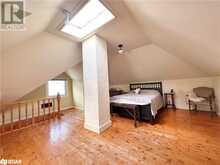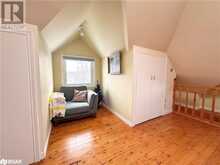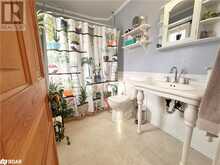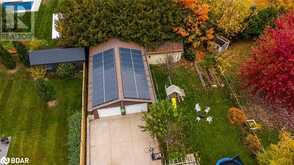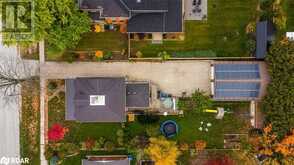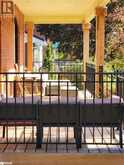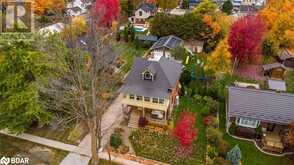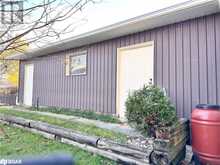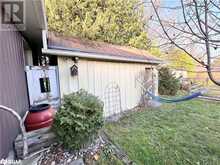12 ELIZABETH Street W, Creemore, Ontario
$1,200,000
- 4 Beds
- 2 Baths
- 2,185 Square Feet
This Stunning 1921 Edwardian Century Brick home, 4+1 Bedroom, 2 Bath, Blending Timeless Elegance With Modern Upgrades. This Thoughtfully Updated 2,185 sq. Ft. Detached Home Is A Testament To Fine Craftsmanship, Offering Both Timeless Appeal and Contemporary Conveniences For A Truly Exceptional Lifestyle. Step inside and Be Greeted By The Rich Warmth Of Strip Oak Hardwood Flooring Throughout and Intricate Wainscoting, Hallmarks Of A Bygone Era. The Main Living Area Exudes Charm and Sophistication, High Ceilings and A Vermont Gas Woodstove That Creates A Warm and Inviting Ambiance. A Generously Sized Dining Area, Perfect For Hosting Gatherings, Seamlessly Connects To The Living Space. The 2024 Kitchen Updates (2024) Showcase Quartz Countertops, A Double Undermount Sink, A Stylish Ceramic Backsplash, and A Newly Expanded Pantry That Provides Ample Storage. Completely Renovated Sunroom (2024) Adjacent to the Kitchen, Featuring a Newly Opened Back Showcases An Enormous Window To Maximize Natural Light, Overlooking a Secluded Backyard, With a Sliding Door Walkout To A Private Deck Ideal For Al Fresco Dining. The 2nd Level Boasts Versatility With 3+1 Good Sized Bedrooms, Highlighted By A Generous Size Top-Floor Primary Suite Featuring Skylight & Ample Closet Space. Relax In the Inviting Second-Floor Three-Season Sunroom, A Tranquil Haven For Peaceful Moments. Spacious, Fully Fenced Yard Complete With Mature Apple and Cherry Trees and Raised Garden Beds Provide A Serene Outdoor Escape. This Homes Modern Updates Include A Custom Front Porch (2023) Douglas Fir Beams, Updated Windows (2019), A Metal Roof (10 years), Owned Water Softener, Heat Pump System Installed In (2024) For Optimal Energy Efficiency. 4-car Metal Garage (55'x 36') Includes A Back Shop With A Sliding Partition, (Perfect For The Car Enthusiast) and New Garage Doors (2024), GDO's and Hydro. A Separate Workshop (17' x 12') With Hydro. All Newer Appliances. Upgrades Galore! See attachment! (id:56241)
- Listing ID: 40682187
- Property Type: Single Family
Schedule a Tour
Schedule Private Tour
The Westlake Real Estate would happily provide a private viewing if you would like to schedule a tour.
Match your Lifestyle with your Home
Contact the Westlake Real Estate, who specializes in Creemore real estate, on how to match your lifestyle with your ideal home.
Get Started Now
Lifestyle Matchmaker
Let the Westlake Real Estate find a property to match your lifestyle.
Listing provided by EXP Realty Brokerage
MLS®, REALTOR®, and the associated logos are trademarks of the Canadian Real Estate Association.
This REALTOR.ca listing content is owned and licensed by REALTOR® members of the Canadian Real Estate Association. This property for sale is located at 12 ELIZABETH Street W in Creemore Ontario. It was last modified on December 1st, 2024. Contact the Westlake Real Estate to schedule a viewing or to discover other Creemore properties for sale.

