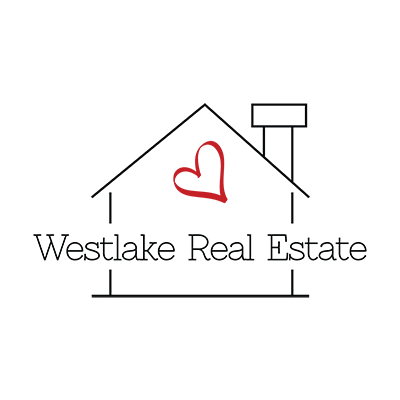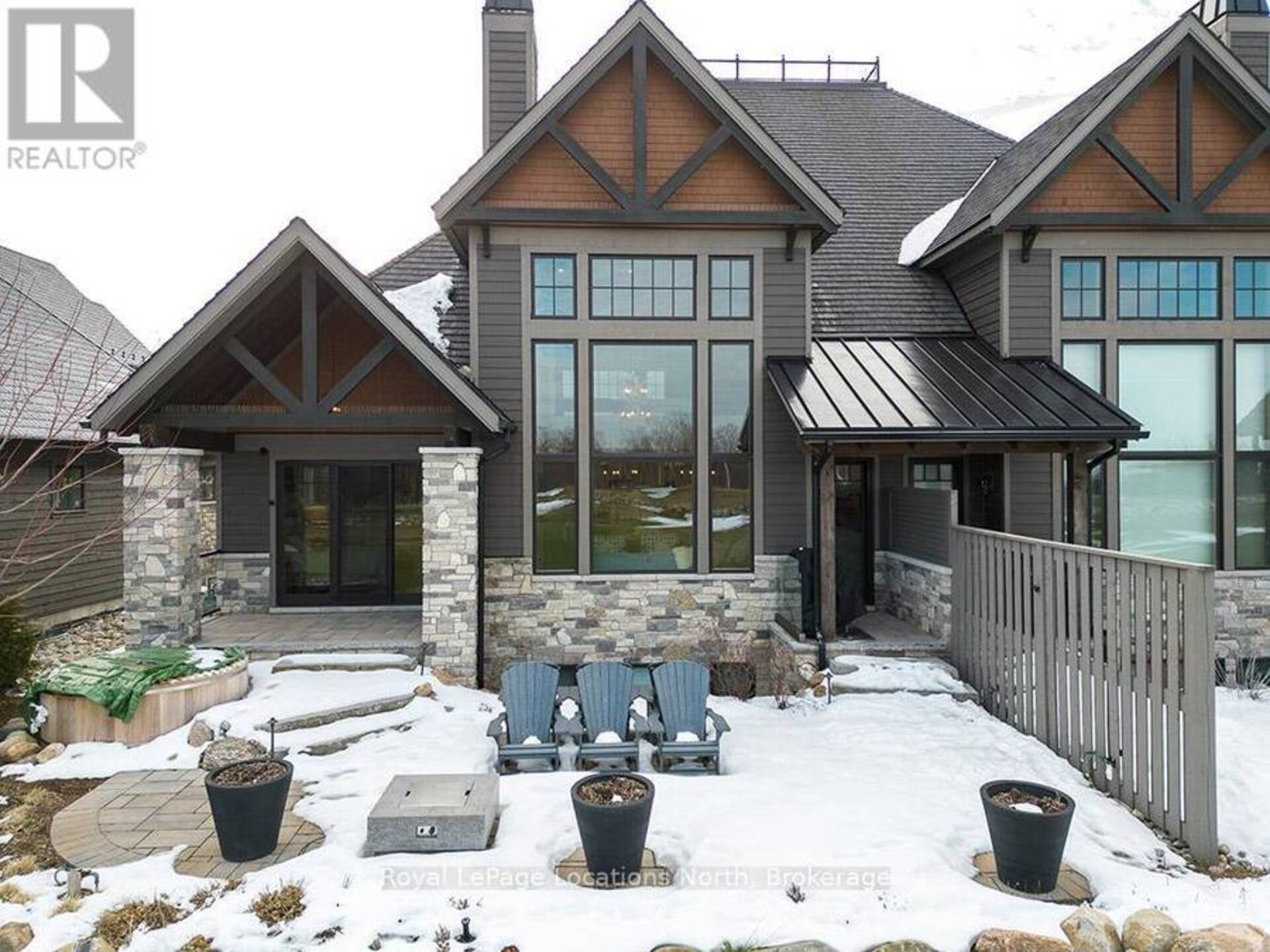129 GEORGIAN BAY LANE, The Blue Mountains, Ontario
$2,599,000
- 5 Beds
- 4 Baths
Spectacular 5 bed home located in The Private Residences at the prestigious Georgian Bay Club. Architecturally crafted using natural stone and wood along with the extensive use of glass to maximize the bay and golf course views. High quality upgraded features throughout, heated tiled floors, custom 3 zone heating control that can be controlled independently and more! New club facilities coming late 2024 will include an outdoor pool, hot tubs, fitness centre, 3 golf simulators, private treatment rooms, bar and lounge area & more. Enjoy main floor living at its finest with heated front foyer floors leading into an open concept Great Rm, kitchen & dining space. The gourmet Downsview kitchen features quartz counters, Wolf appliances, pantry, induction stove, double wall ovens & plenty of storage. The open plan dining & living space has a stone surround gas fp, floor to ceiling windows with golf/water views & a walk-out. The primary suite has a cove ceiling, sliding doors leading out to a private patio, spa-like ensuite with stand alone tub, large WIC & built in storage. You'll also find a powder room, spacious mudroom/laundryw/heated floors, storage & access to the 2 car garage. The upper level features wood floors, 2 guest beds, 4pc bath & a den with glass windows overlooking the great room. Head downstairs to a finished, private lower level, with access from the garage and main house. The perfect in-law suite or guest accommodation. Featuring heated floors, large rec space w/sound system, built in Downsview bar with Fisher & Paykel refrigerator, dishwasher and sink complete with hobby/wine room, bedroom, 3pc bath and gym/bed. Outside boasts professionally designed, landscaped gardens, hot tub and natural stone patio. Move in and start living the life of luxury with maintenance free living, high quality lifestyle and golfing/dining at the award-winning GBC. A short drive from the areas private ski clubs, Thornbury and Collingwood. (id:56241)
- Listing ID: X11880906
- Property Type: Single Family
Schedule a Tour
Schedule Private Tour
The Westlake Real Estate would happily provide a private viewing if you would like to schedule a tour.
Listing provided by Royal LePage Locations North
MLS®, REALTOR®, and the associated logos are trademarks of the Canadian Real Estate Association.
This REALTOR.ca listing content is owned and licensed by REALTOR® members of the Canadian Real Estate Association. This property for sale is located at 129 GEORGIAN BAY LANE in The Blue Mountains Ontario. It was last modified on December 18th, 2024. Contact the Westlake Real Estate to schedule a viewing or to discover other The Blue Mountains homes for sale.




























