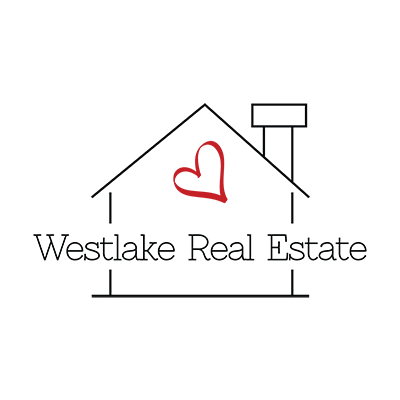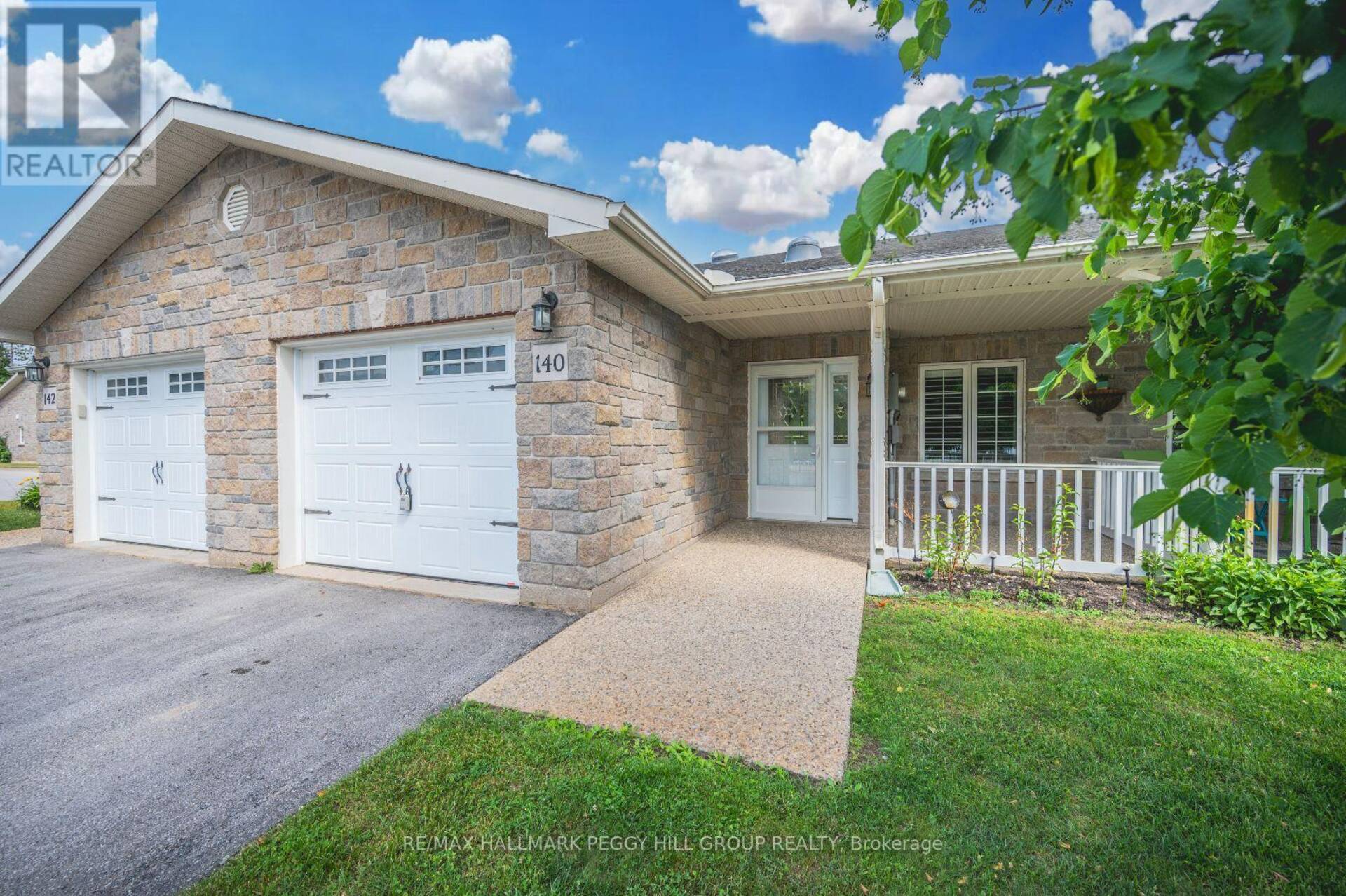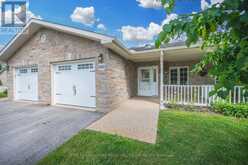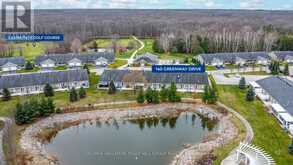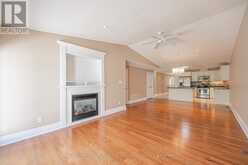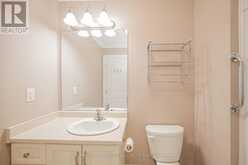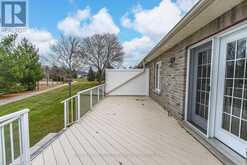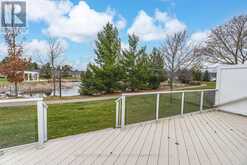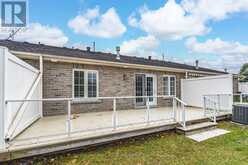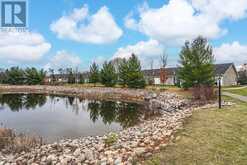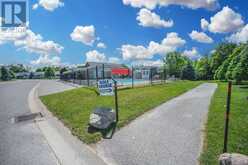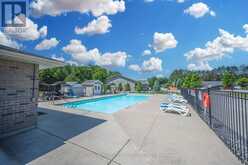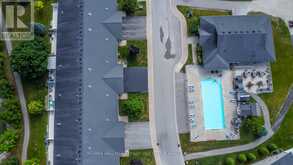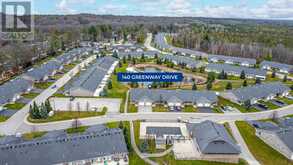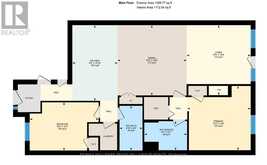140 GREENWAY DRIVE, Wasaga Beach, Ontario
$499,000
- 2 Beds
- 2 Baths
LUXURIOUS 55+ COMMUNITY HOME ON A PREMIUM LOT WITH SCENIC VIEWS OF THE POND & GOLF COURSE! This immaculately maintained unit in Country Meadows offers an unparalleled living experience on a premium lot that backs onto a picturesque pond and fronts the community pool and golf course. Conveniently located near Collingwood General Hospital, Ramblewood Medical Centre, Foodland, Real Canadian Superstore, and Walmart, all your needs are easily met. Enjoy an active and vibrant lifestyle with access to a private 9-hole golf course, paved walking paths around the beautiful pond, an in-ground heated pool for those warm summer days, and a year-round clubhouse for hosting various activities. Step inside to a freshly painted interior that exudes warmth and elegance. Natural light floods the foyer and kitchen through skylight tubes, illuminating the gleaming hardwood and tile floors. Crown moulding and California shutters add a touch of sophistication. The living room, featuring a vaulted ceiling and a cozy gas fireplace with a TV nook, is perfect for relaxing or entertaining guests. The large open-concept kitchen boasts a brand-new backsplash. Retreat to the primary bedroom, which features brand-new vinyl floors, dual closets, and a 3-piece ensuite bathroom. Step outside onto the composite deck with a glass railing, which offers unobstructed views of the tranquil pondan ideal spot for your morning coffee or evening relaxation. Additional features include a fully drywalled garage with an inside entry and a wheelchair ramp and proximity to the guest parking lot with plenty of available spots. With the home currently vacant, a quick closing is preferred. Your #HomeToStay awaits! (id:56241)
- Listing ID: S9385030
- Property Type: Single Family
Schedule a Tour
Schedule Private Tour
The Westlake Real Estate would happily provide a private viewing if you would like to schedule a tour.
Match your Lifestyle with your Home
Contact the Westlake Real Estate, who specializes in Wasaga Beach real estate, on how to match your lifestyle with your ideal home.
Get Started Now
Lifestyle Matchmaker
Let the Westlake Real Estate find a property to match your lifestyle.
Listing provided by RE/MAX HALLMARK PEGGY HILL GROUP REALTY
MLS®, REALTOR®, and the associated logos are trademarks of the Canadian Real Estate Association.
This REALTOR.ca listing content is owned and licensed by REALTOR® members of the Canadian Real Estate Association. This property for sale is located at 140 GREENWAY DRIVE in Wasaga Beach Ontario. It was last modified on October 7th, 2024. Contact the Westlake Real Estate to schedule a viewing or to discover other Wasaga Beach homes for sale.
