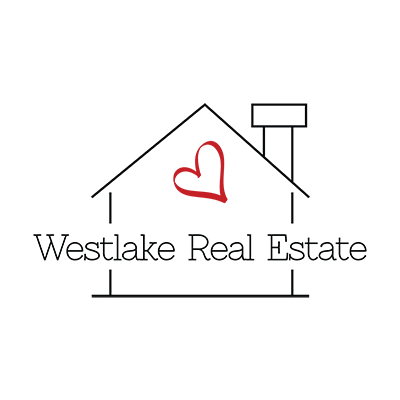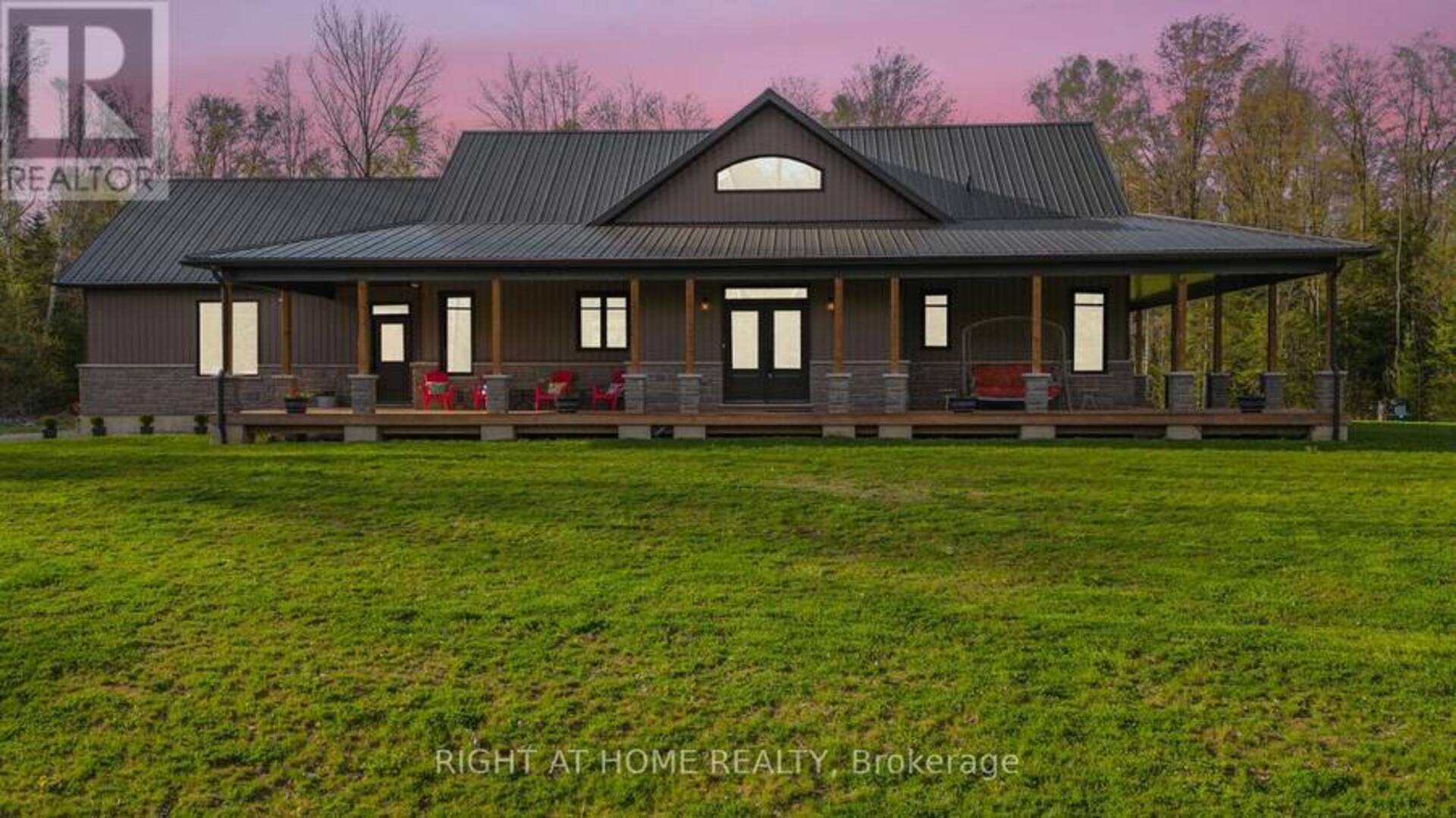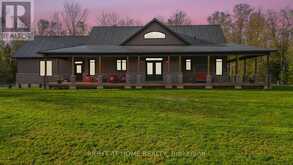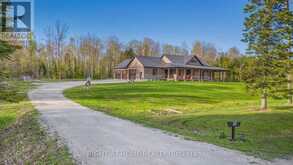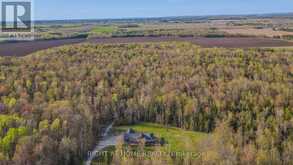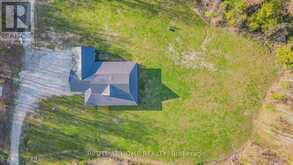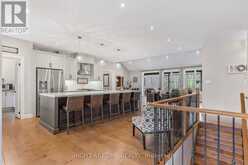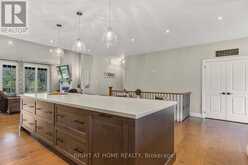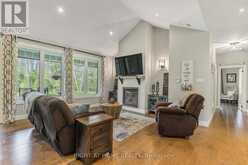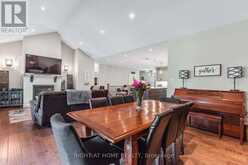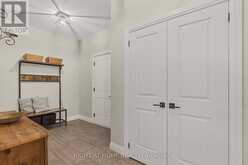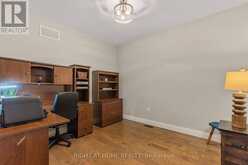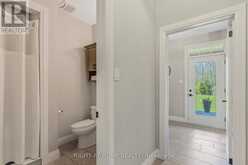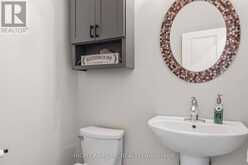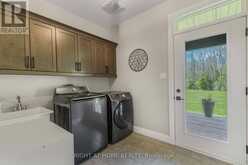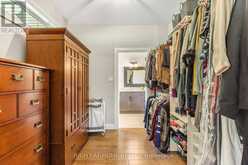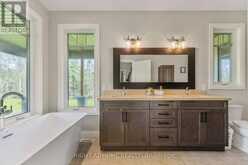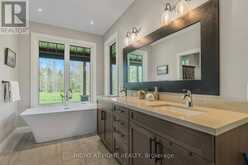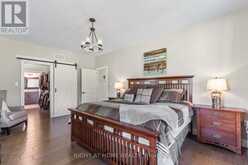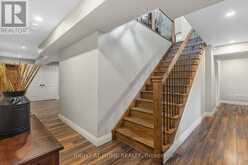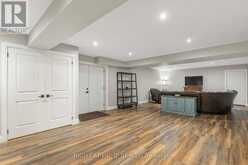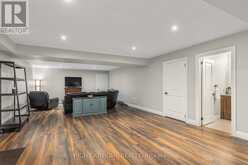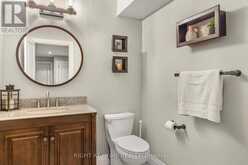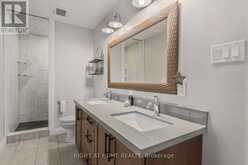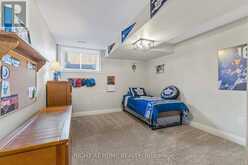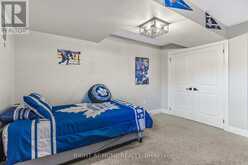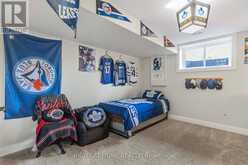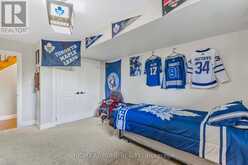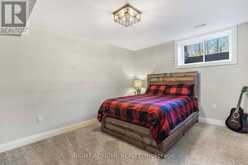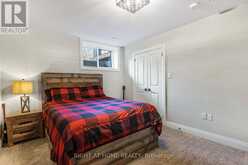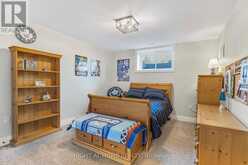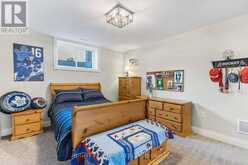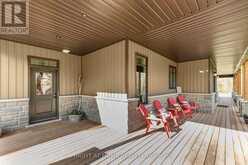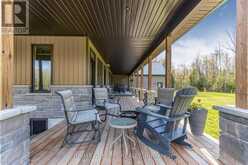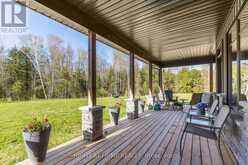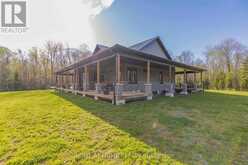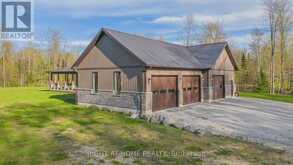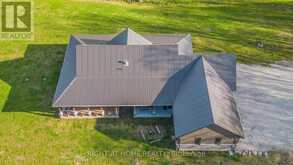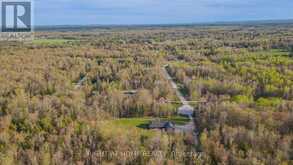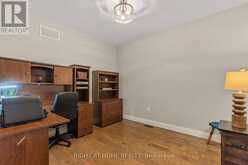16 WHITETAIL DRIVE, Clearview, Ontario
$1,799,000
- 5 Beds
- 4 Baths
Welcome to 16 Whitetail Drive, Nestled within 38 acres of pristine beauty lies this exquisite custom-built bungalow, a sanctuary where luxury meets nature. Spanning over 4000 square feet of meticulously crafted space, this home is a haven of comfort and style. Step inside to discover an open-concept layout that effortlessly blends sophistication with warmth, inviting you to unwind and entertain with ease. Boasting 5 bedrooms and 4 bathrooms, including a lavish primary suite with a walk-out and a spa-like ensuite, every corner of this residence exudes tranquility and elegance. The chef-inspired kitchen is a culinary masterpiece, featuring an expansive 11 foot island big enough to dance on during the house warming party, top-of-the-line appliances, and stone countertops, making it the heart of the home where culinary delights come to life. The kitchen flows seamlessly into the living area, it's perfect for hosting gatherings or simply enjoying the views of this remarkable property. Beyond the walls, enjoy snowmobile & ATV trail access right from your backyard that beckons adventure seekers, promising endless hours of outdoor exploration and excitement. And when it's time to unwind, picture yourself basking in the serenity of the covered deck, overlooking the sprawling landscape that stretches as far as the eye can see. With a walk-up basement & separate entrance offering additional living space or possible in-law suite and a vast (57 x 28.5 ft ) 3 car garage for all your vehicles and hobbies, this home is as practical as it is luxurious. New Lowell is more than just a place; it's a sanctuary where lifelong friendships intertwine with the beauty of nature. Amidst its serene landscapes, the stars paint the night sky, serving as a timeless reminder of the wonders of the universe. Don't let this opportunity slip away. Embrace the charm of country living without sacrificing modern comforts in this extraordinary retreat. Welcome home to your slice of paradise. (id:56241)
- Listing ID: S9295481
- Property Type: Single Family
Schedule a Tour
Schedule Private Tour
The Westlake Real Estate would happily provide a private viewing if you would like to schedule a tour.
Match your Lifestyle with your Home
Contact the Westlake Real Estate, who specializes in Clearview real estate, on how to match your lifestyle with your ideal home.
Get Started Now
Lifestyle Matchmaker
Let the Westlake Real Estate find a property to match your lifestyle.
Listing provided by RIGHT AT HOME REALTY
MLS®, REALTOR®, and the associated logos are trademarks of the Canadian Real Estate Association.
This REALTOR.ca listing content is owned and licensed by REALTOR® members of the Canadian Real Estate Association. This property for sale is located at 16 WHITETAIL DRIVE in Clearview Ontario. It was last modified on September 3rd, 2024. Contact the Westlake Real Estate to schedule a viewing or to discover other Clearview homes for sale.
