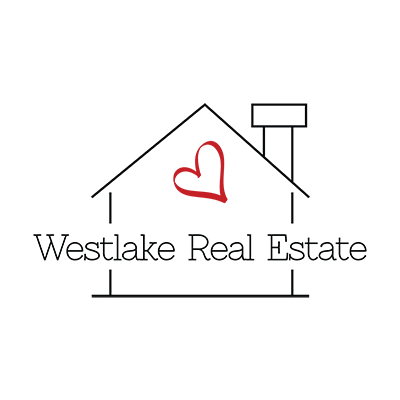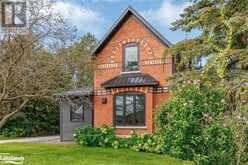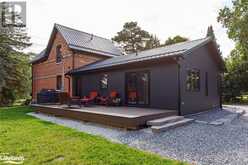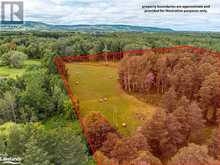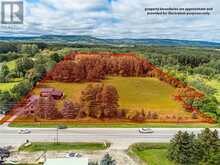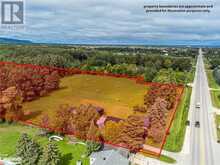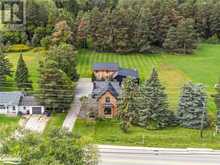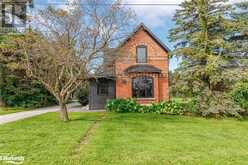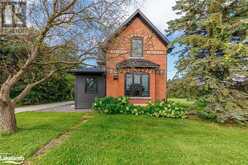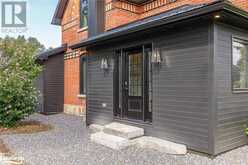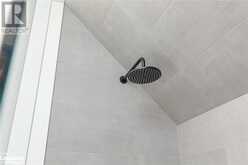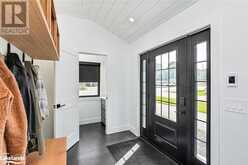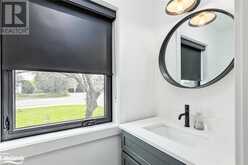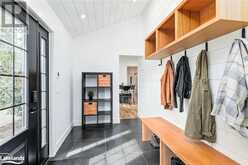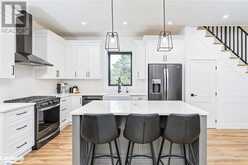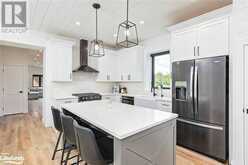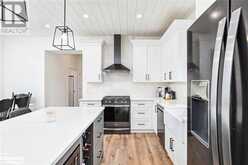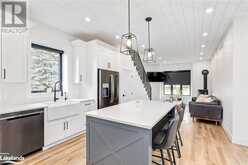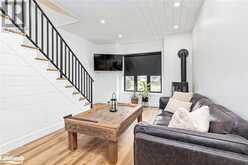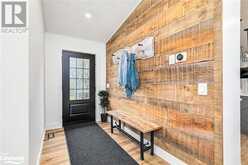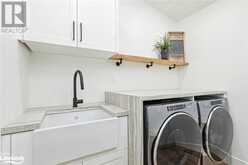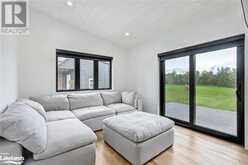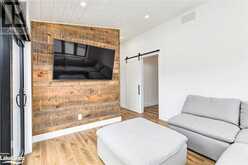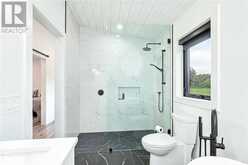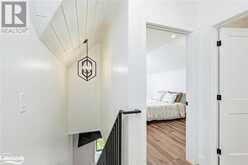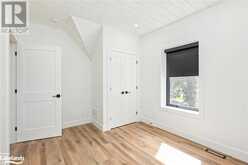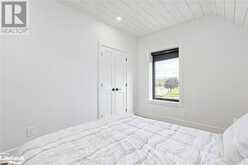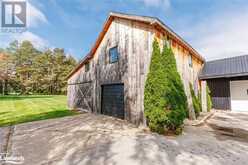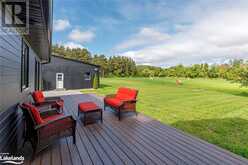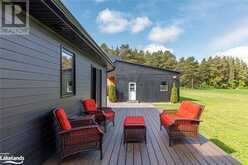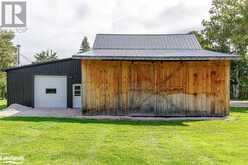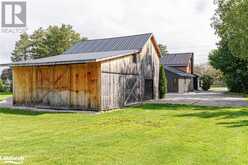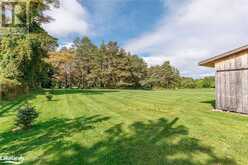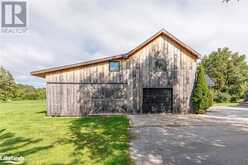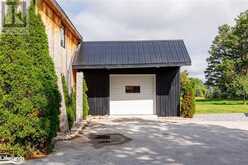4378 COUNTY 124 Road, Clearview, Ontario
$2,350,000
- 3 Beds
- 3 Baths
- 1,972 Square Feet
Stunning modern three-bedroom red brick farmhouse is completely renovated top-to-bottom, sits on 10.6 acres of land just minutes from Downtown Collingwood and Georgian Bay. The expansive property is fully fenced, perfect for outdoor enthusiasts, with mature trees, trails, and open hay fields offering breathtaking mountain and sunset views. Inside the main level boasts an open concept design featuring a Contura gas fireplace in the living room, a eat-in dining area, and a modern custom kitchen equipped with new built-in black stainless steel appliances, quartzcountersplash, and a farmhouse sink, creating a stylish modern and functional culinary space with a classic farmhouse feel. The home includes an addition with a main floor family room with walk-out to deck, mudroom, laundry facilities with built in pantry, and a primary bedroom with walk-in closet. The main bathroom features double sinks, a soaker tub, and a custom walk-in glass shower. Outside, an original barn is attached to a newer 26x40' spray foamed workshop with epoxy floors, wood stove, and natural gas unit heater. This space offers ample storage and the ultimate man cave. Great exposure and space for a home-based business. Additional outdoor features include a wood fired sauna and a large composite deck for enjoying the outdoor oasis. Attention to detail is evident throughout the home, with ship-lap ceilings and accents, heated tile floors, Aria vents, built-ins, and stunning light fixtures. Upgrades such as a new furnace, A/C, windows, plumbing, full septic system, wiring with a 200 amp panel and 100 amp pony panel, steel roofs, spray foam insulation, waterproofing, hot water on demand, generator hook-up, water filtration system, safe & sound insulation in kitchens and bathrooms ensure comfort and efficiency. Every aspect of this property has been meticulously renovated and maintained, making it a truly exceptional place to call home. (id:56241)
- Listing ID: 40659971
- Property Type: Single Family
Schedule a Tour
Schedule Private Tour
The Westlake Real Estate would happily provide a private viewing if you would like to schedule a tour.
Match your Lifestyle with your Home
Contact the Westlake Real Estate, who specializes in Clearview real estate, on how to match your lifestyle with your ideal home.
Get Started Now
Lifestyle Matchmaker
Let the Westlake Real Estate find a property to match your lifestyle.
Listing provided by Royal LePage Locations North (Collingwood Unit B) Brokerage
MLS®, REALTOR®, and the associated logos are trademarks of the Canadian Real Estate Association.
This REALTOR.ca listing content is owned and licensed by REALTOR® members of the Canadian Real Estate Association. This property for sale is located at 4378 COUNTY 124 Road in Clearview Ontario. It was last modified on October 9th, 2024. Contact the Westlake Real Estate to schedule a viewing or to discover other Clearview homes for sale.
