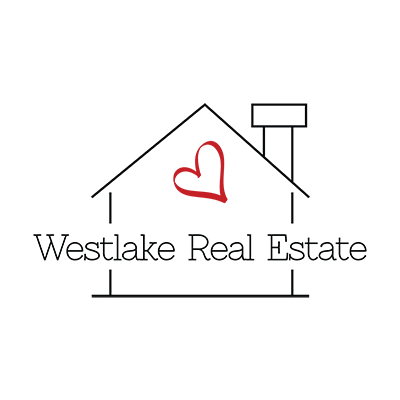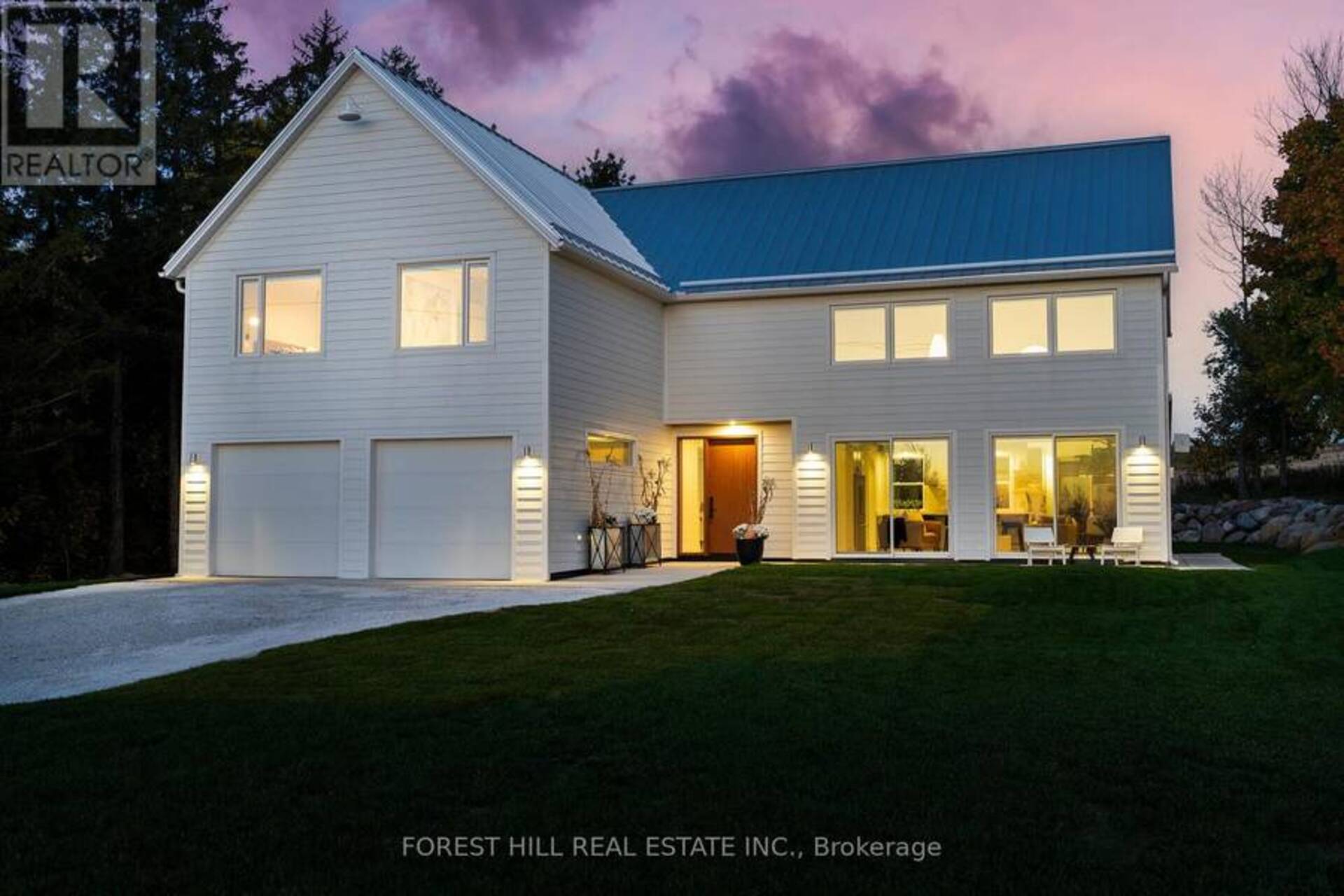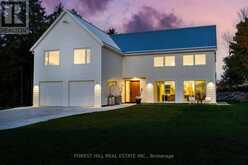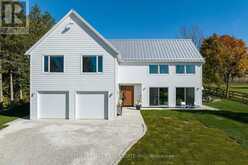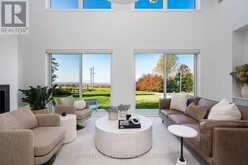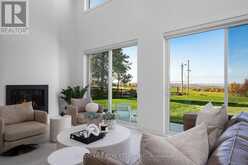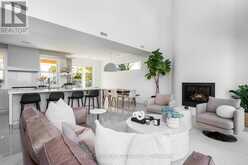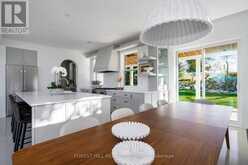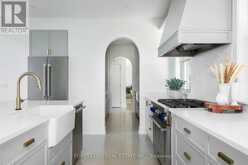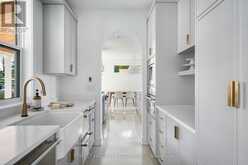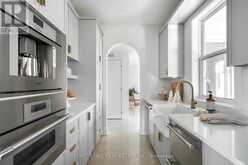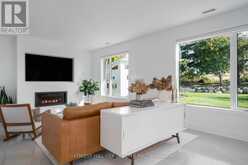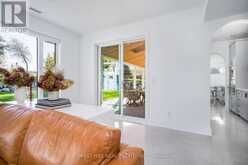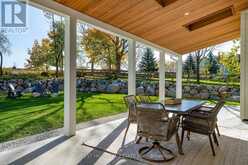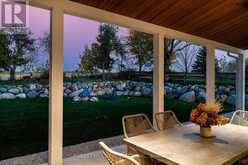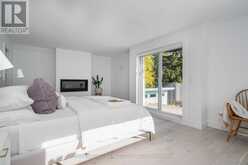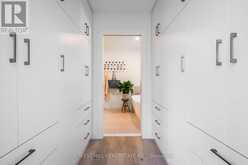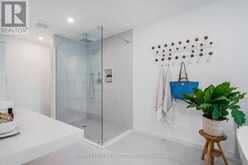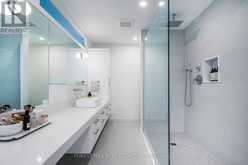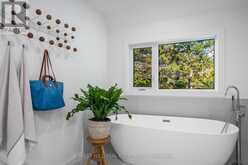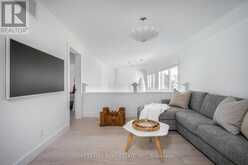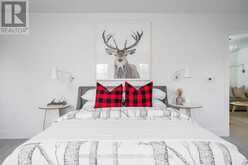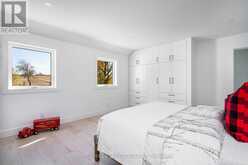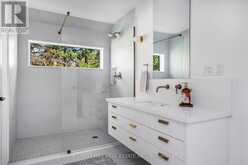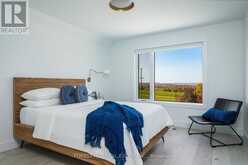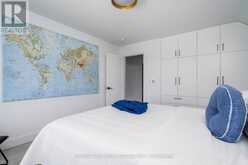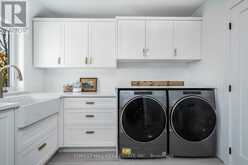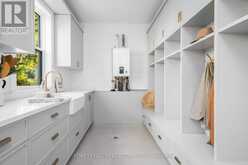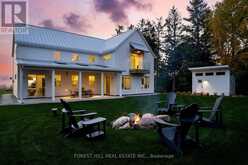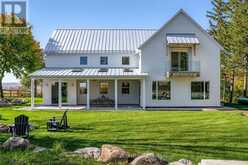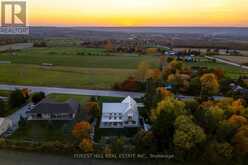495957 GREY ROAD 2, The Blue Mountains, Ontario
$2,795,000
- 4 Beds
- 4 Baths
Nestled in the heart of Ravenna, this 2023 built home offers modern luxury with timeless charm. Situated on a spacious lot with spectacular views of The Beaver Valley, this home is an ideal retreat for those seeking a peaceful escape with easy access to local amenities. Featuring sleek architectural lines and premium finishes throughout, the home boasts an open-concept floor plan that seamlessly integrates the kitchen, living, and dining areas, creating a perfect space for entertaining or family living. Large windows flood the home with natural light, highlighting the craftsmanship and outstanding design details while creating a seamless connection to the outdoors The main floor includes a family room with direct access to a covered porch, perfect for indoor-outdoor living. Additionally, a butlers pantry provides extra convenience for entertaining, while a well-appointed mudroom and guest bathroom add to the homes functionality and versatility. The primary suite is a sanctuary of relaxation, complete with a private balcony, gas fireplace, and spa-like ensuite accessed through a generous walk-through dressing room. Additional bedrooms are spacious and filled with natural light and beautiful views. Each room is independently temperature controlled and complete with custom built-in closets. Two additional bathrooms, a comfortable lofted TV area overlooking the great room, and a stunning laundry room complete the 2nd floor. Located just minutes from the ski slopes at Blue Mountain, this home provides year-round access to world-class outdoor activities including skiing, hiking, biking and golf. The Ravenna General Store, known for its homemade pies and warm atmosphere, is just down the road. Only 10 minutes from Thornbury, 20 minutes to Collingwood this location is as practical as it is beautiful. (id:56241)
- Listing ID: X9507138
- Property Type: Single Family
Schedule a Tour
Schedule Private Tour
The Westlake Real Estate would happily provide a private viewing if you would like to schedule a tour.
Match your Lifestyle with your Home
Contact the Westlake Real Estate, who specializes in The Blue Mountains real estate, on how to match your lifestyle with your ideal home.
Get Started Now
Lifestyle Matchmaker
Let the Westlake Real Estate find a property to match your lifestyle.
Listing provided by FOREST HILL REAL ESTATE INC.
MLS®, REALTOR®, and the associated logos are trademarks of the Canadian Real Estate Association.
This REALTOR.ca listing content is owned and licensed by REALTOR® members of the Canadian Real Estate Association. This property for sale is located at 495957 GREY ROAD 2 in The Blue Mountains Ontario. It was last modified on October 23rd, 2024. Contact the Westlake Real Estate to schedule a viewing or to discover other The Blue Mountains homes for sale.
